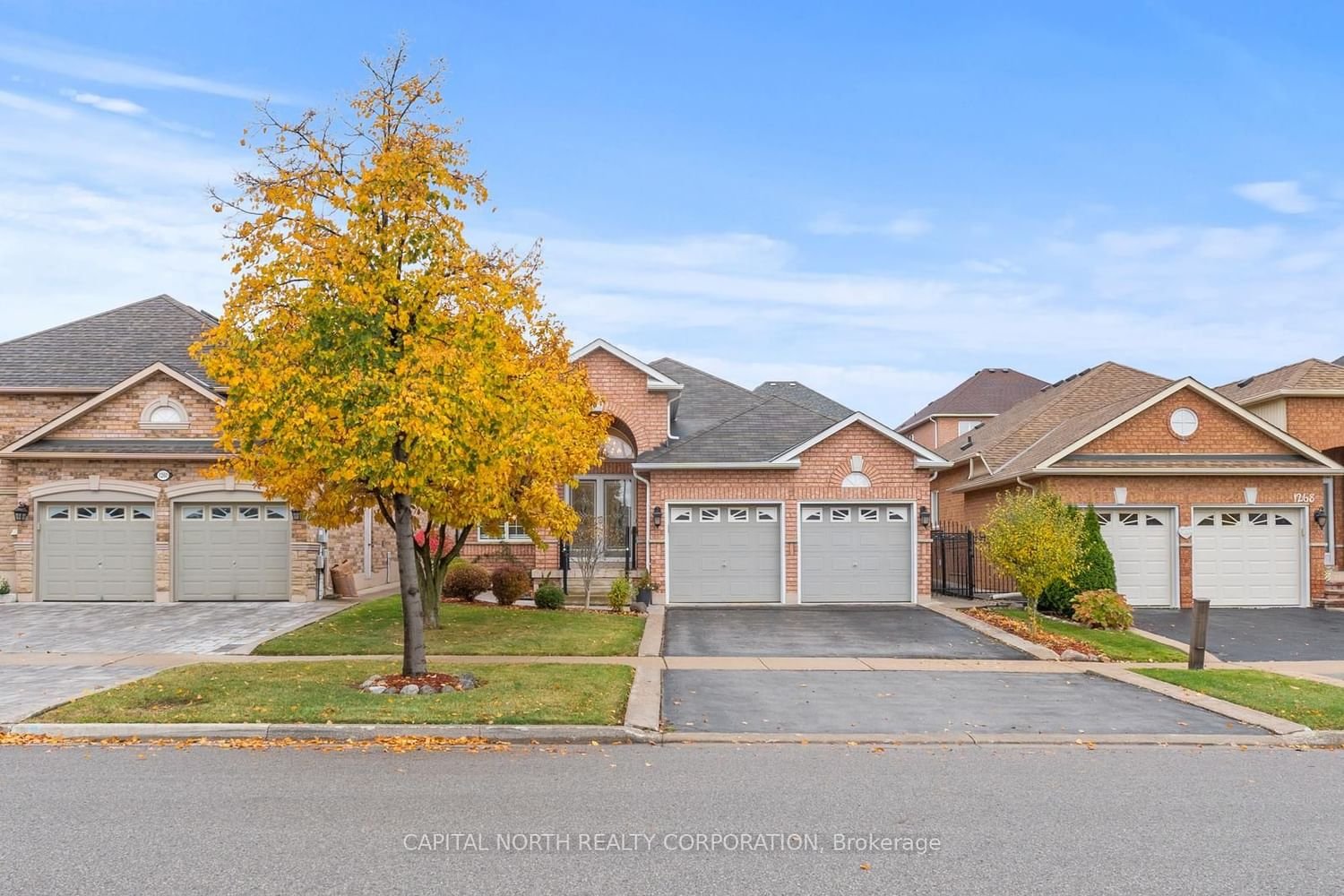$1,398,000
$*,***,***
3-Bed
2-Bath
1500-2000 Sq. ft
Listed on 1/8/24
Listed by CAPITAL NORTH REALTY CORPORATION
Highly Sought After 3 bedroom & 2 Washroom Detached Bungalow Situated In Prime Location. Over 1600 Sq Ft Plus Finished Basement. This Meticulously Maintained Home Features An Amazing Floor Plan With Great Curb Appeal. Main Level Features a Living & Dining Area, Large Kitchen Space With W/o To Backyard, 3 Bedrooms & Renovated Main Floor Bathroom With Bidet Rough-in. Finished Basement Features A Large Open Spave With Second Kitchen, Laundry & Large Cold Celler. Landscaped Front & Rear Yard. Backyard Space Features Well Maintained Garden, Patio & Shed. Stair Lift Has Been Removed.
** Very Well Maintained Home** Will Not Disappoint! 3rd Bedroom Currently Used As Family Room Area. Close To Transit, Hwy 427/27/400, Cortellucci Hospital, Shopping, Dining + Much More!
To view this property's sale price history please sign in or register
| List Date | List Price | Last Status | Sold Date | Sold Price | Days on Market |
|---|---|---|---|---|---|
| XXX | XXX | XXX | XXX | XXX | XXX |
N7383940
Detached, Bungalow
1500-2000
6
3
2
2
Built-In
6
16-30
Central Air
Finished
Y
N
N
Brick
Forced Air
N
$5,400.87 (2023)
112.70x43.41 (Feet)
